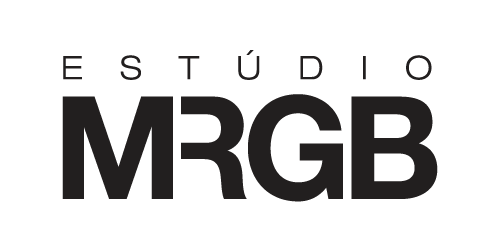A primeira impressão dos frequentadores do Na Praia é fruto da apreensão dos espaços e das experiências obtidas ao circularem pelo Pavilhão de Acesso projetado pelo Estúdio MRGB. O edifício caracterizado por um desenho singelo e austero cuja horizontalidade, a exemplo das obras icônicas da cidade de Brasília, afirma sutilmente a sua presença discreta na paisagem. Tem a função principal de acolhimento e, a partir dele, orientar os usuários a desvendar as diversas atrações do complexo. Com 42 metros de frente, 15,50 metros de profundidade e 4,5 metros de pé-direito o Pavilhão de Acesso se apropriou da estrutura metálica, essencialmente composta por perfis industrializados tubulares, como solução construtiva mais adequada diante das condicionantes e das limitações de custo e tempo disponíveis para a execução da obra. O baixo impacto nas fundações gerado pela adoção do aço permitiu que a obra fosse construída sobre um grande radier. O ritmo e a cadência que expressam a linguagem arquitetônica do edifício foram estabelecidos pelo rigor da modulação da estrutura com vãos de 3,5 metros e 7,0 metros internamente no sentido longitudinal, de 4,25 metros transversalmente nos trechos junto à fachada frontal e posterior e, 7,0 metros no vão central, também no sentindo transversal.
As empenas laterais e os brises desenhados com a intenção de incorporar o bambu como elemento principal de fechamento e vedação promovem a atmosfera praiana pretendida pelos empreendedores do Na Praia.
De igual maneira, o forro do Pavilhão constituído por peças lineares de bambu permitem filtrar a luz que preenche o trecho central do pavilhão com uma iluminação natural difusa graças à adoção de coberturas translucidas de policarbonato compacto localizado na cobertura, no vão central e em toda a extensão do edifício.
Em relação ao programa e necessidades o edifício abriga a bilheteria, sanitários, espaços de apoio e sala vip. As vedações desses ambientes foram feitas, na sua grande maioria, em compensado naval, à exceção das áreas molhadas que demandam maiores infraestruturas de instalação.
A intenção principal do projeto foi sempre despertar nos usuários os mais variados aspectos sensoriais resultantes da cominação do rigor da estrutura, da sutileza da iluminação associados à rusticidade do bambu como material principal a configurar a materialidade do projeto.
The first impression of Na Praia visitors is the result of apprehending the spaces and experiences obtained while circulating through the Access Pavilion designed by Estúdio MRGB. The building is characterized by a simple and austere design whose horizontality, reminiscent of the iconic works of the city of Brasília, subtly asserts its discreet presence in the landscape. Its primary function is reception and, from there, guiding users to explore the various attractions of the complex. With a 42-meter frontage, 15.50 meters depth, and 4.5 meters height, the Access Pavilion appropriated the metal structure, essentially composed of industrialized tubular profiles, as the most appropriate construction solution given the constraints and limitations of cost and time available for the project's execution. The low impact on the foundations generated by the adoption of steel allowed the construction to be built on a large raft. The rhythm and cadence that express the architectural language of the building were established by the rigor of the modulation of the structure with spans of 3.5 meters and 7.0 meters internally longitudinally, 4.25 meters transversely in sections adjacent to the front and rear facade, and 7.0 meters in the central span, also transversely.
The side walls and the sunshades designed with the intention of incorporating bamboo as the main closing and sealing element promote the beach atmosphere intended by the Na Praia developers.
Similarly, the pavilion's ceiling, consisting of linear bamboo pieces, allows filtering the light that fills the central section of the pavilion with diffuse natural lighting thanks to the adoption of translucent polycarbonate covers located on the roof, in the central span, and throughout the length of the building.
Regarding the program and needs, the building houses the ticket office, toilets, support spaces, and a VIP lounge. The enclosures of these environments were mostly made of marine plywood, except for wet areas that require greater installation infrastructure.
The main intention of the project was always to awaken in users the various sensory aspects resulting from the combination of the structure's rigor, the subtlety of the lighting associated with the rusticity of bamboo as the main material configuring the project's materiality.



















