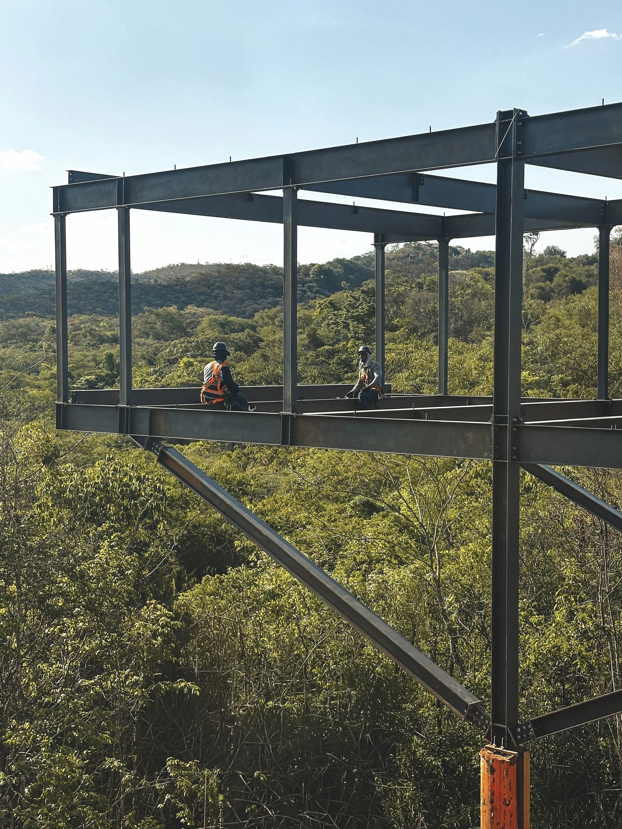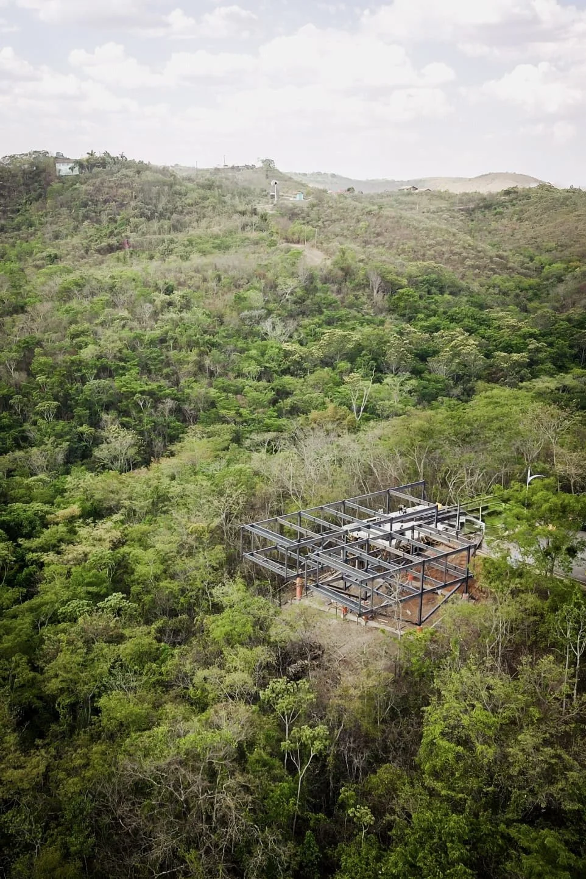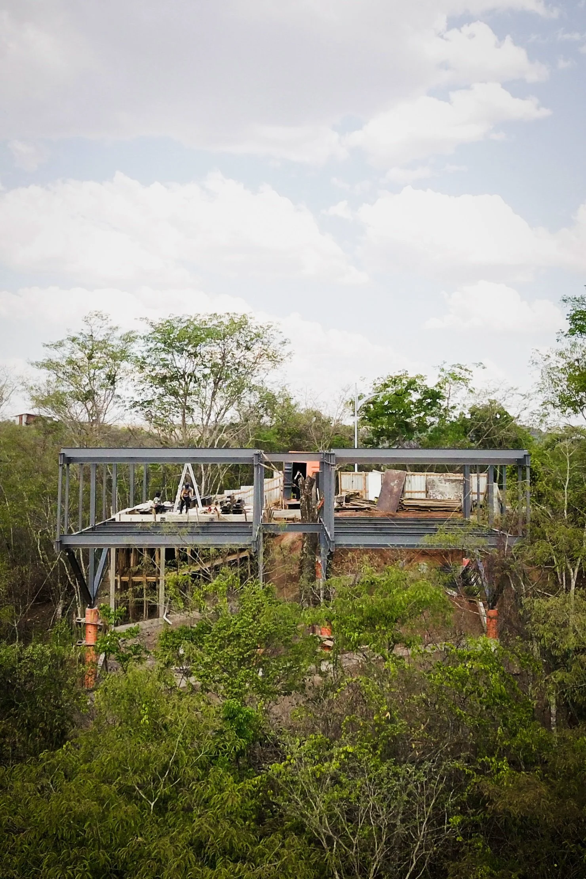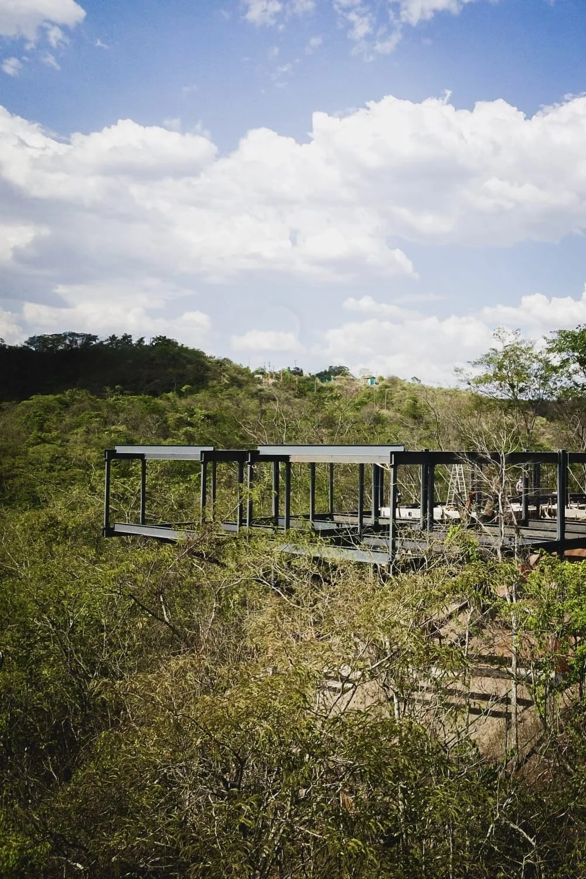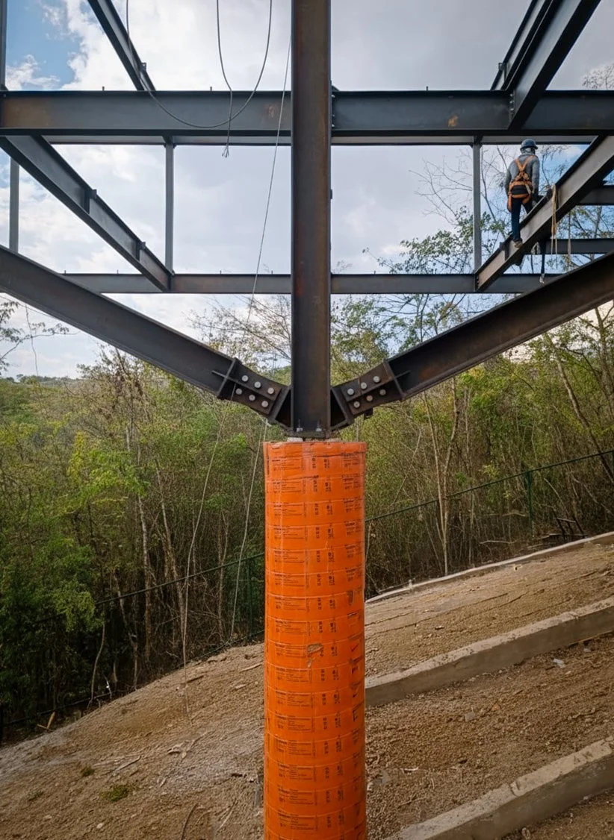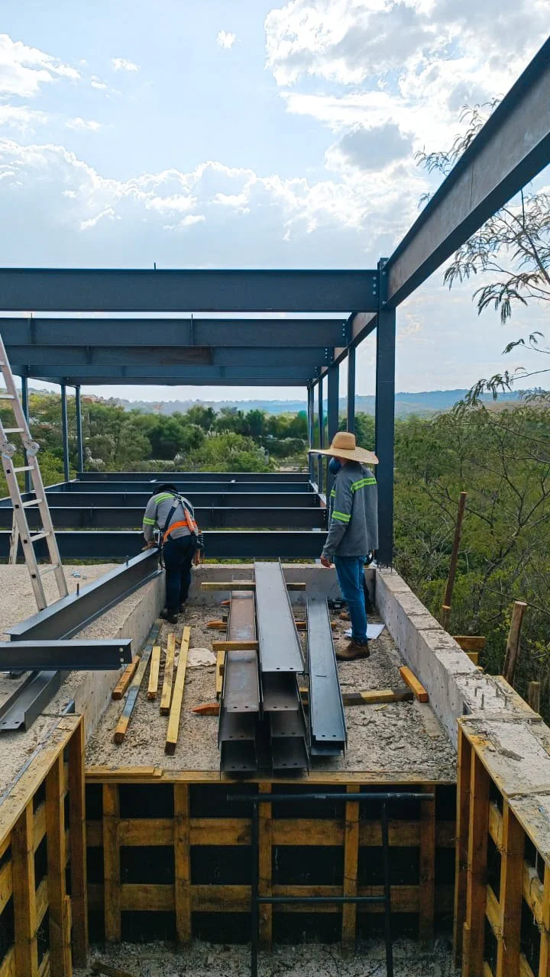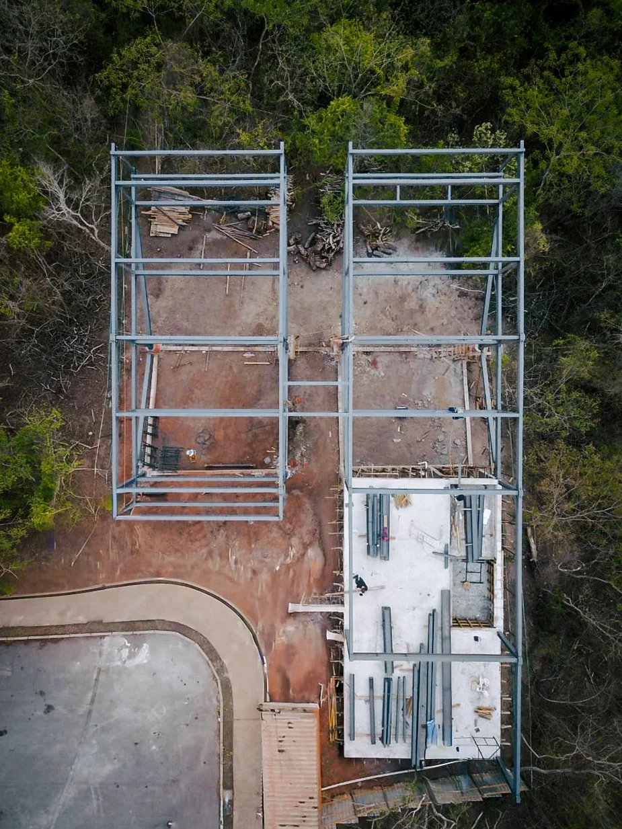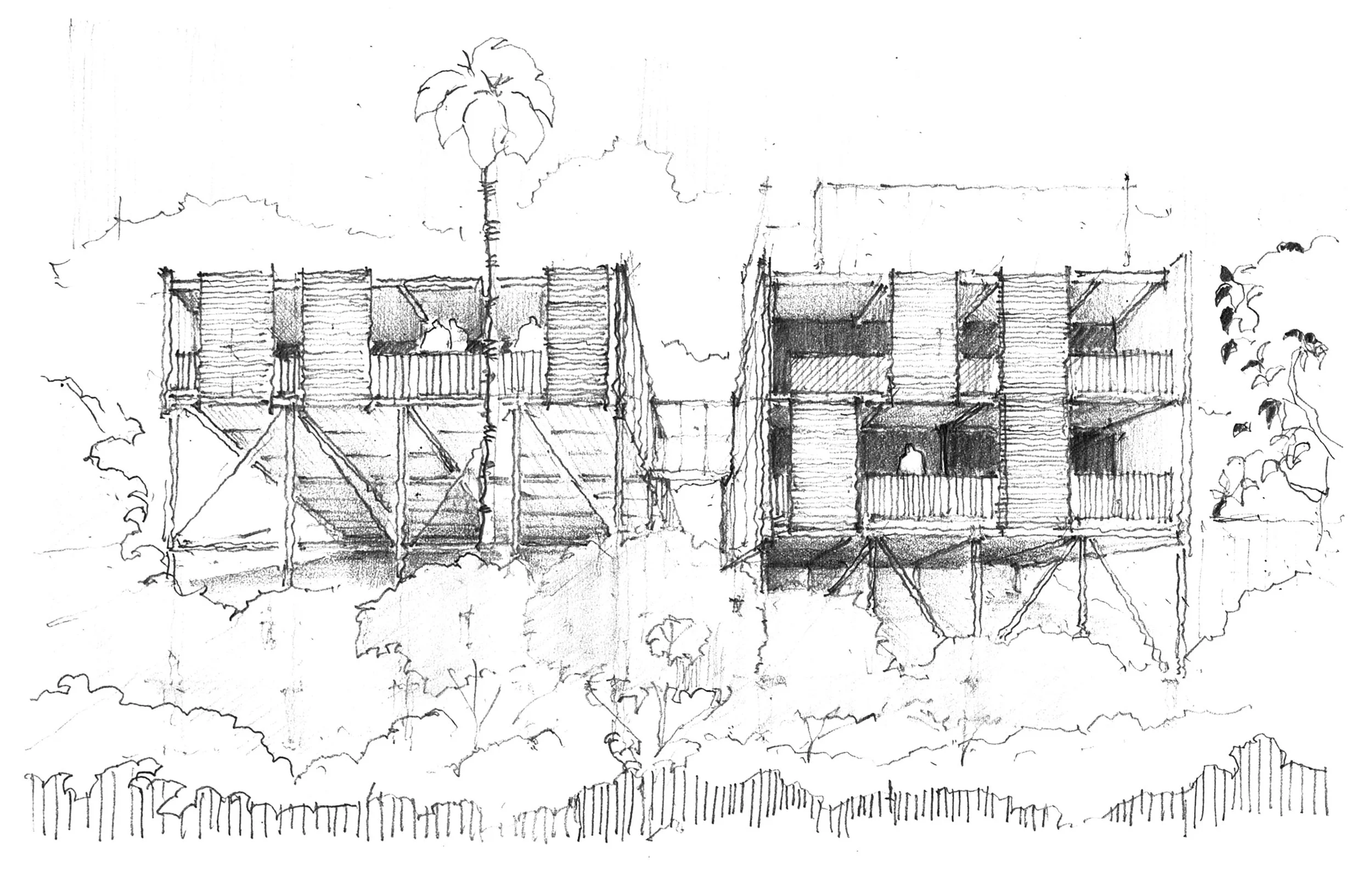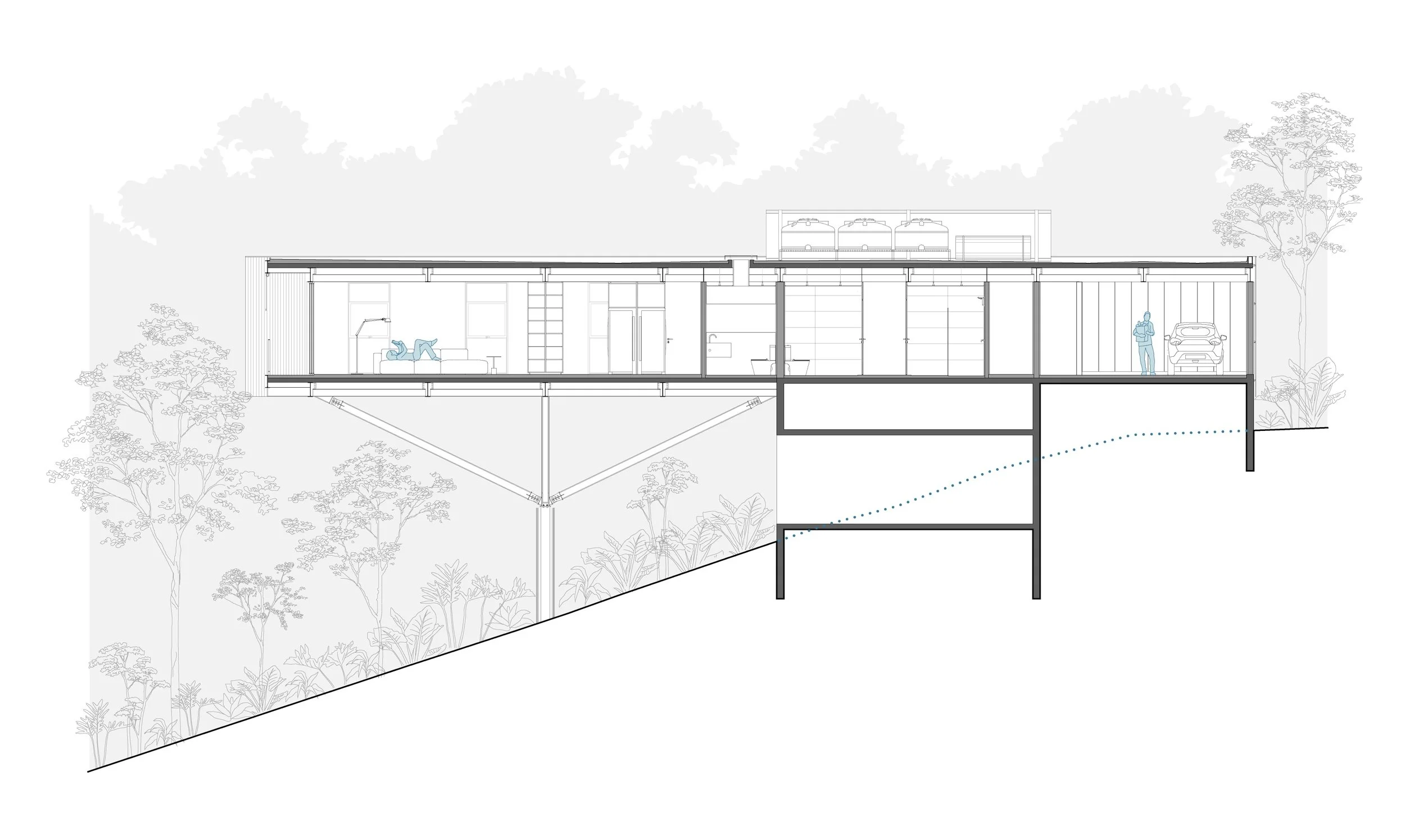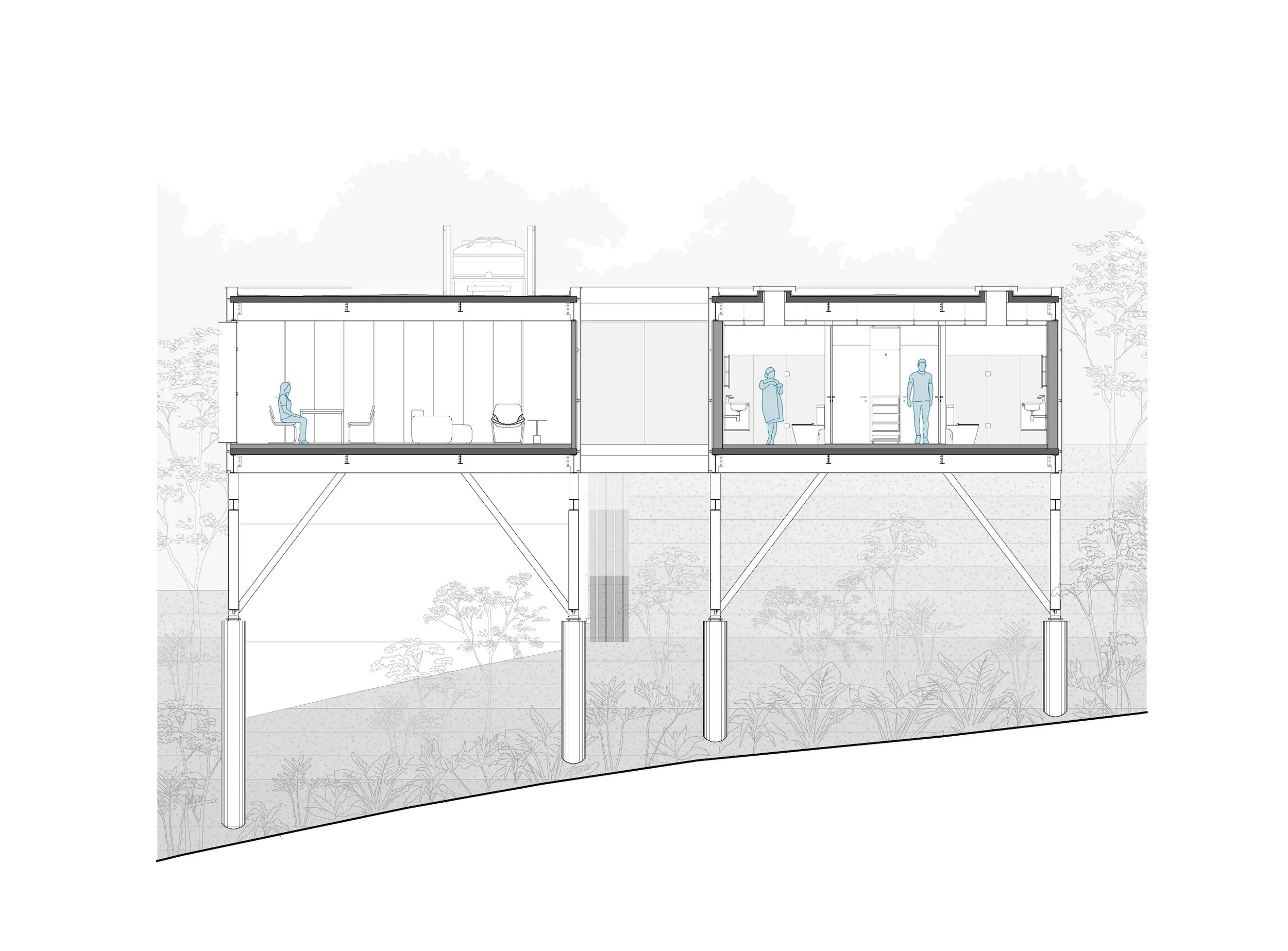Implantada em um terreno com acentuado declive — cerca de quinze metros de diferença entre o nível da rua e o ponto mais baixo do lote — a Casa Proner parte do desafio de construir em meio à adversidade topográfica sem descaracterizar o território. O pedido dos clientes, de desenvolver todo o programa em um único pavimento, converteu-se no ponto de partida para a construção de uma solução arquitetônica que concilia acessibilidade, leveza e integração com a paisagem.
A estrutura metálica, pré-fabricada e montada in loco, surge como resposta lógica e construtiva às limitações impostas pelo terreno. Mais do que um sistema técnico-construtivo, ela se transforma em linguagem: o apoio da casa se dá por um conjunto de pilares esbeltos e suas diagonais delgadas que evocam a arquitetura vernacular das palafitas. No lugar da água, uma densa vegetação nativa ocupa o sopé do terreno, configurando um leito verde que sustenta a casa e a insere de modo sutil na paisagem.
O programa distribui-se em dois blocos principais, conectados por uma passarela em vidro — uma ponte transparente se abre para a mata e dissolve os limites entre o interior e o exterior. O primeiro volume abriga as áreas social, de lazer e de serviço; o segundo, recuado e mais silencioso, acolhe a área íntima, com a suíte principal, dois quartos e o escritório. A transparência e a linearidade da implantação permitem que a maior parte dos ambientes se abra para o cerrado do Planalto Central, estabelecendo uma relação direta com a vista e a luz.
A Casa Proner é, antes de tudo, uma reconfiguração delicada do encontro entre arquitetura e paisagem. O projeto preserva as pré-existências do terreno e valoriza a vegetação e a luz — elementos que, juntos, moldam a atmosfera de uma casa suspensa, onde o horizonte se revela em toda a sua extensão.
Built on a steeply sloped site — with nearly fifteen meters separating the street level from the lowest point of the lot — Casa Proner begins from the challenge of building amid topographic adversity without erasing the natural terrain. The clients’ request to develop the entire program on a single level became the starting point for an architectural solution that reconciles accessibility, lightness, and integration with the landscape.
The prefabricated steel structure, assembled on site, emerges as both a logical and constructive response to the constraints imposed by the terrain. More than a technical or structural system, it becomes language: the house rests on a set of slender pillars and fine diagonal braces that recall the vernacular architecture of stilt houses. In place of water, a dense native vegetation covers the foot of the slope, forming a green bed that supports the house and subtly grounds it within the landscape.
The program unfolds across two main volumes, connected by a glass walkway — a transparent bridge that opens toward the forest and dissolves the boundaries between inside and out. The first volume houses the social, leisure, and service areas; the second, set back and more secluded, contains the private wing, including the main suite, two bedrooms, and a study. Transparency and the linear layout allow most rooms to open toward the cerrado of the Central Plateau, establishing a direct relationship with the view and the light.
Casa Proner is, above all, a delicate reconfiguration of the meeting between architecture and landscape. The project preserves the site’s natural features and emphasizes vegetation and light — elements that together shape the atmosphere of a suspended house, where the horizon reveals itself in its full expanse.

