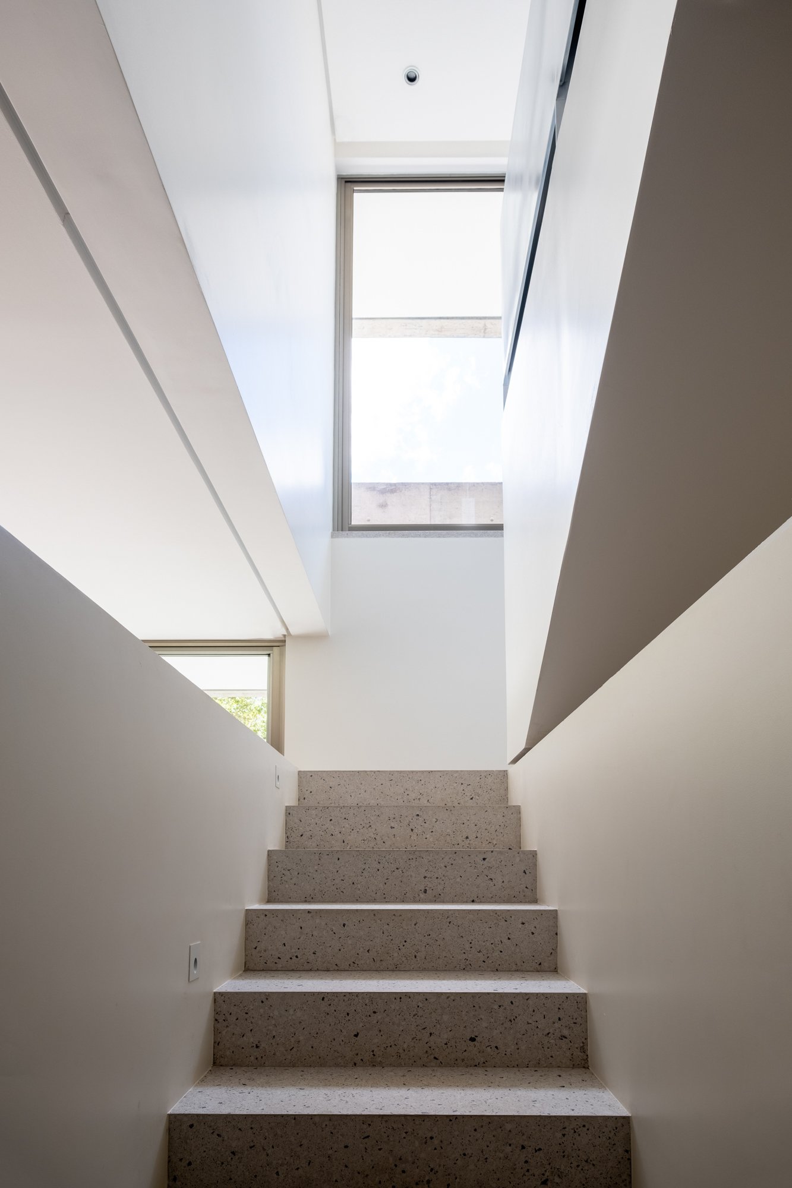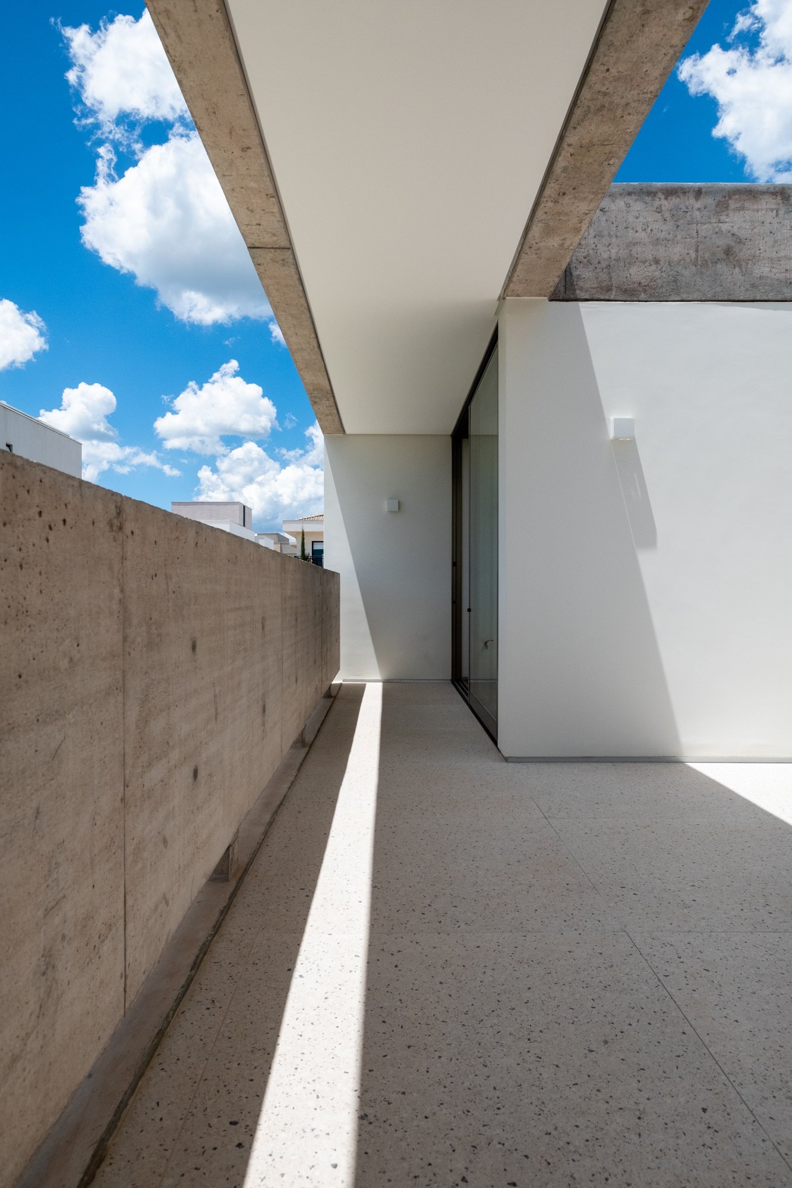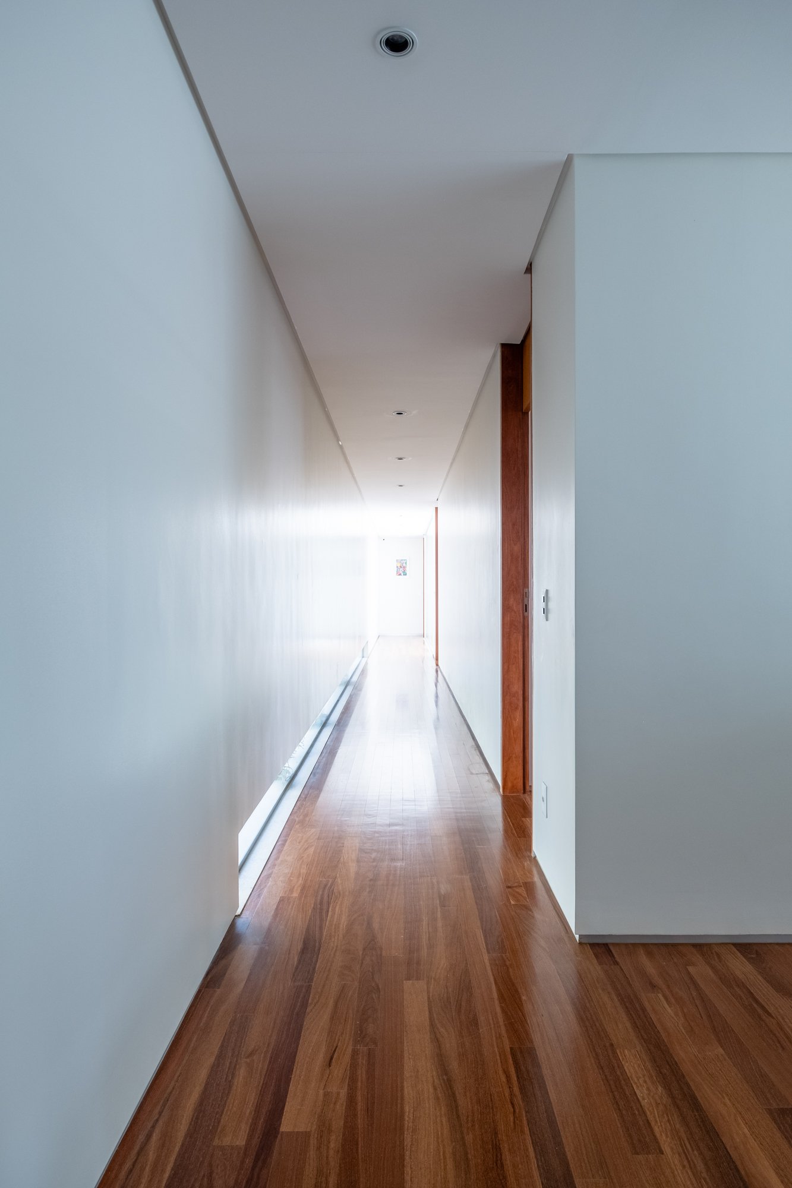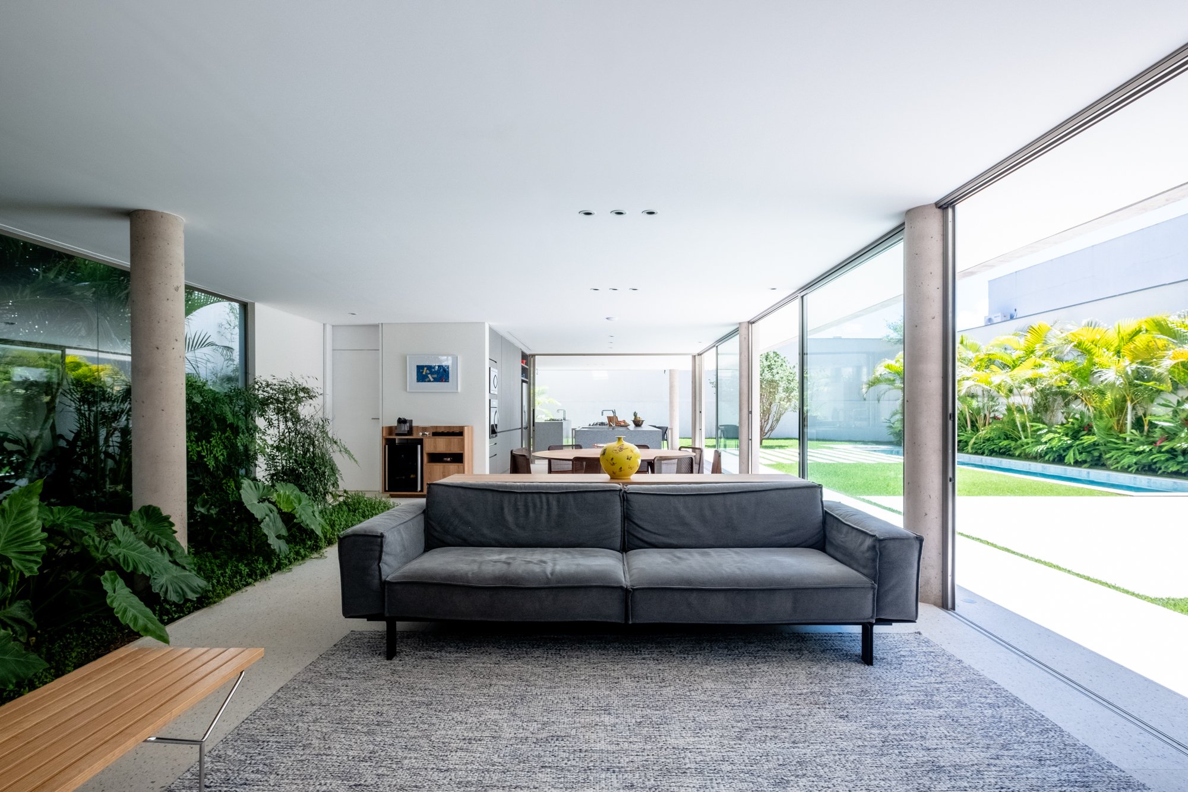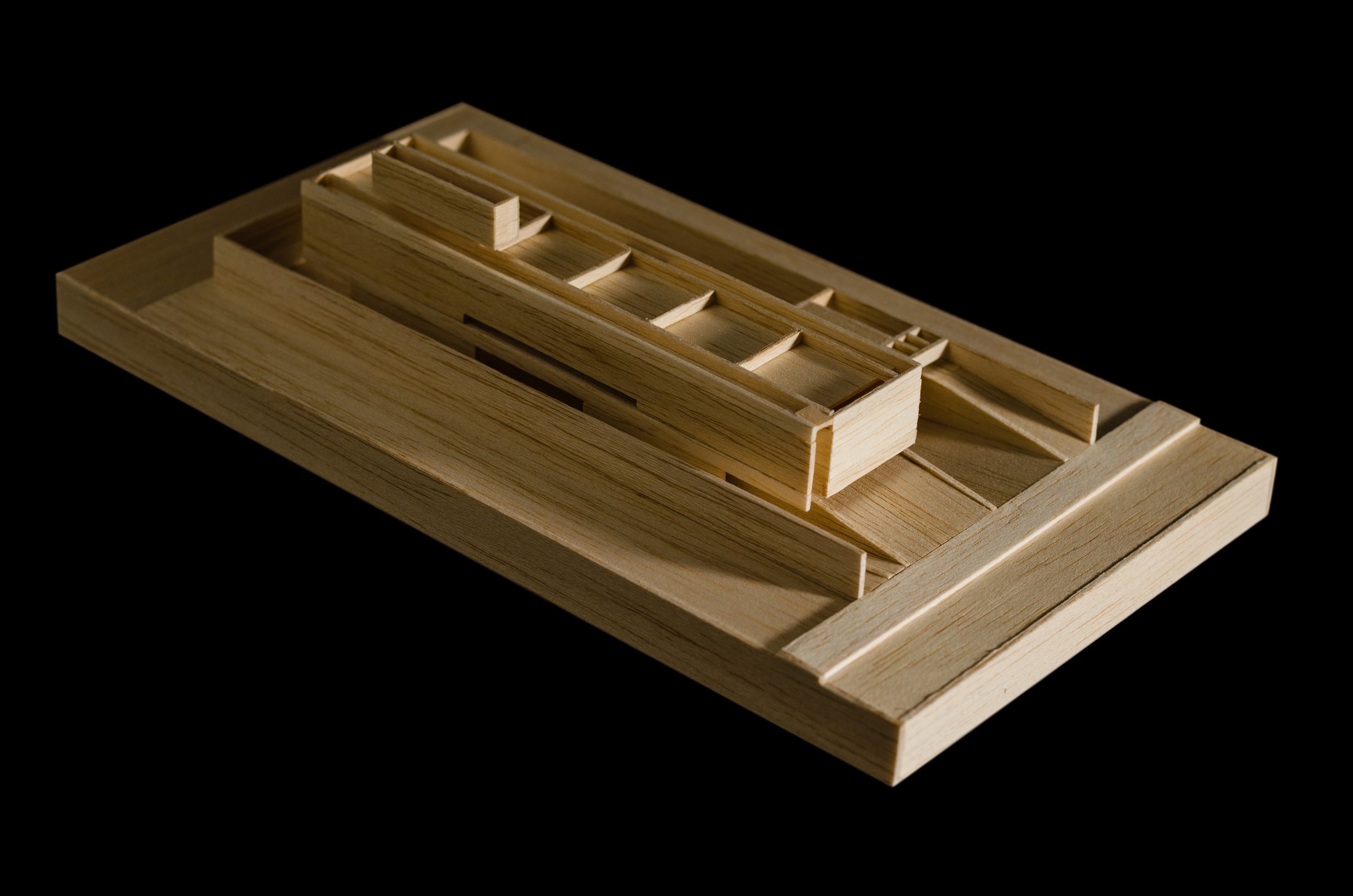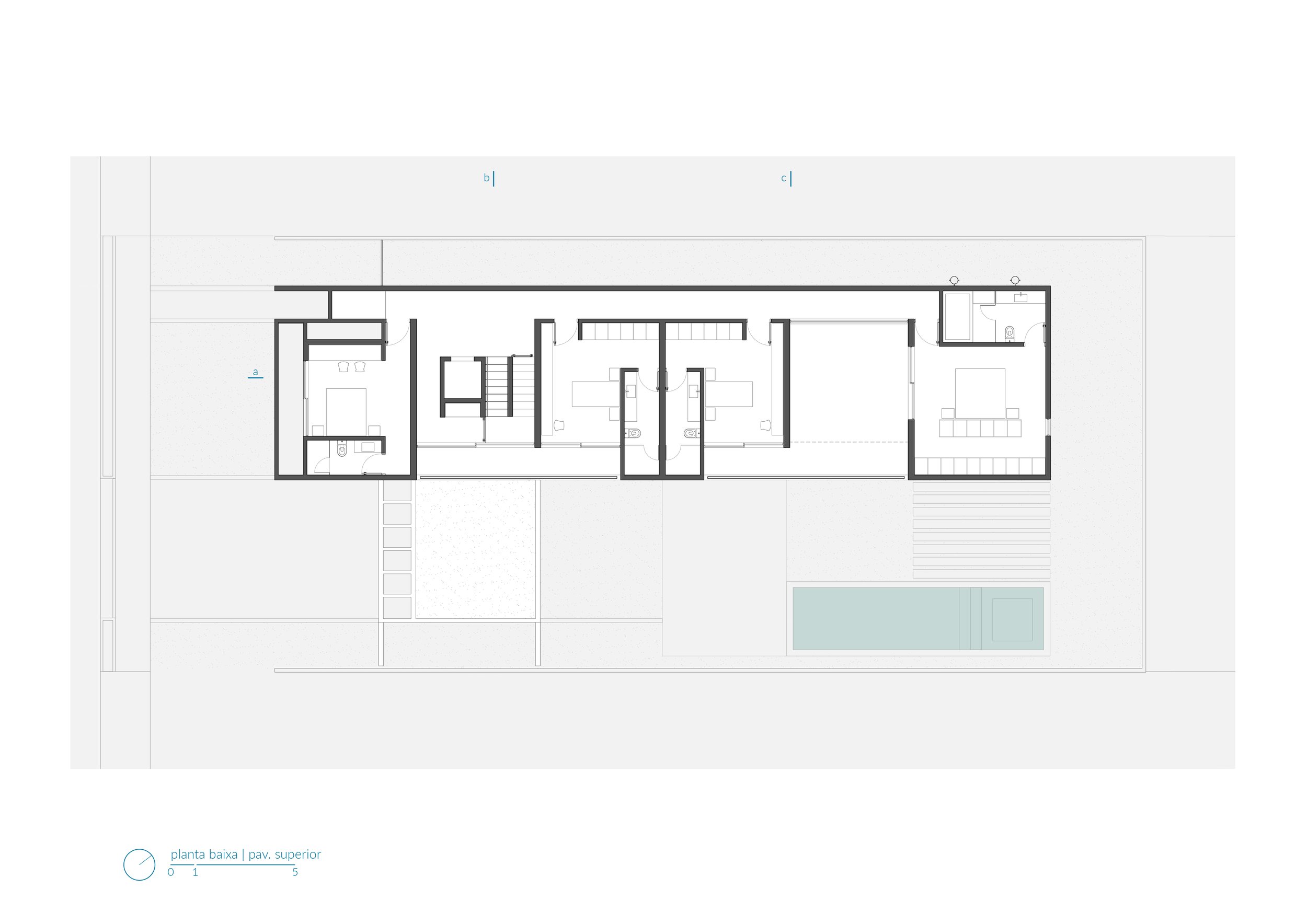Localizada em um condomínio de Brasília, o projeto da Casa Petry é fruto de uma análise criteriosa do terreno e de suas características. Trata-se, portanto, de uma obra cuja essência baseia-se na identificação das particularidades do lote e do entorno. O sítio é fisicamente caracterizado por um desnível longitudinal de um metro e vinte centímetros, com dimensões de dezessete por trinta e cinco metros. Além disso, os lotes vizinhos têm sua ocupação consolidada e definida por residências que ocupam a porção frontal dos lotes em sua totalidade, com alturas significativas.
Logo, os seguintes desafios foram lançados e, naturalmente, as respostas que construímos estabeleceream-se como fio condutor para o projeto da residência:
[1] Como inserir uma obra de aproximadamente 470m² de área a ser construída em dois pavimentos, tendo em vista as restrições dimensionais do lote?
[2] Como se apropriar das características da topografia para construir uma nova residência, cuja escala e proporções estivessem perfeitamente integradas ao bairro residencial?
[3] Como estabelecer uma relação de pertencimento entre obra arquitetônica e o seu sítio?
Há, portanto, uma clara intenção de estruturar a arquitetura em sintonia com as escalas que as representam. A primeira e, sem dúvida, a mais expressiva, a escala humana; as demais, a escala do sítio, da rua, do condomínio, do bairro, da cidade e da paisagem seguem no diapasão, respeitadas a hierarquia de cada uma delas.
Estrategicamente, aproveitamos o declive do terreno e implantamos a casa a um metro e vinte centímetros abaixo do nível da rua e decidimos, deliberadamente, chamá-lo de térreo inferior. Uma área extremamente democrática onde encontram-se todas as funções do cotidiano, da vida doméstica. Estar, jantar, cozinha, churrasqueira e áreas de convivência, todas elas integradas, sob pilotis e amparadas pelo paisagismo que sustenta o olhar de quem percorre, sem obstáculos, o espaço projetado. No térreo superior, a um metro e cinquenta em relação ao nível da rua, localizam-se os quartos e espaços íntimos privativos e próprios à família.
Racionalmente a tipologia pavilionar mostrou-se a mais adequada para abrigar o programa. Contribuiu, de igual maneira, para ordená-lo respondendo às questões funcionas inerentes à casa com extrema simplicidade. Simplicidade é precisamente o que distingue este pavilhão, silenciosamente incorporado ao sítio, de seu entorno.
Located within a condominium in Brasília, the project for Petry House is the result of a meticulous analysis of the terrain and its characteristics. It is, therefore, a work whose essence is based on identifying the peculiarities of the plot and its surroundings. The site is physically characterized by a longitudinal slope of one meter and twenty centimeters, with dimensions of seventeen by thirty-five meters. Additionally, the neighboring lots have their occupation consolidated and defined by residences that occupy the entire front portion of the lots, with significant heights.
Thus, the following challenges were posed, and naturally, the responses we crafted became the guiding thread for the residence project:
[1] How to incorporate a construction of approximately 470m² of area to be built over two floors, considering the dimensional constraints of the lot?
[2] How to appropriate the characteristics of the topography to build a new residence, whose scale and proportions were perfectly integrated into the residential neighborhood?
[3] How to establish a sense of belonging between the architectural work and its site? There is, therefore, a clear intention to structure the architecture in harmony with the scales they represent. The first and undoubtedly the most expressive, the human scale; the others, the scale of the site, the street, the condominium, the neighborhood, the city, and the landscape follow suit, respecting the hierarchy of each.
Strategically, we took advantage of the slope of the terrain and positioned the house one meter and twenty centimeters below street level, deliberately naming it the lower ground floor. An extremely democratic area where all the functions of daily life, domestic life, converge. Living, dining, kitchen, barbecue, and social areas, all integrated, supported by pilasters and embraced by landscaping that sustains the gaze of those who move through the space without obstacles. On the upper floor, one meter and fifty centimeters above street level, are the bedrooms and intimate spaces private and exclusive to the family.
Rationally, the pavilion typology proved to be the most suitable for housing the program. It also contributed, in equal measure, to organizing it by responding to the functional questions inherent to the house with extreme simplicity. Simplicity is precisely what distinguishes this pavilion, quietly incorporated into the site, from its surroundings.





