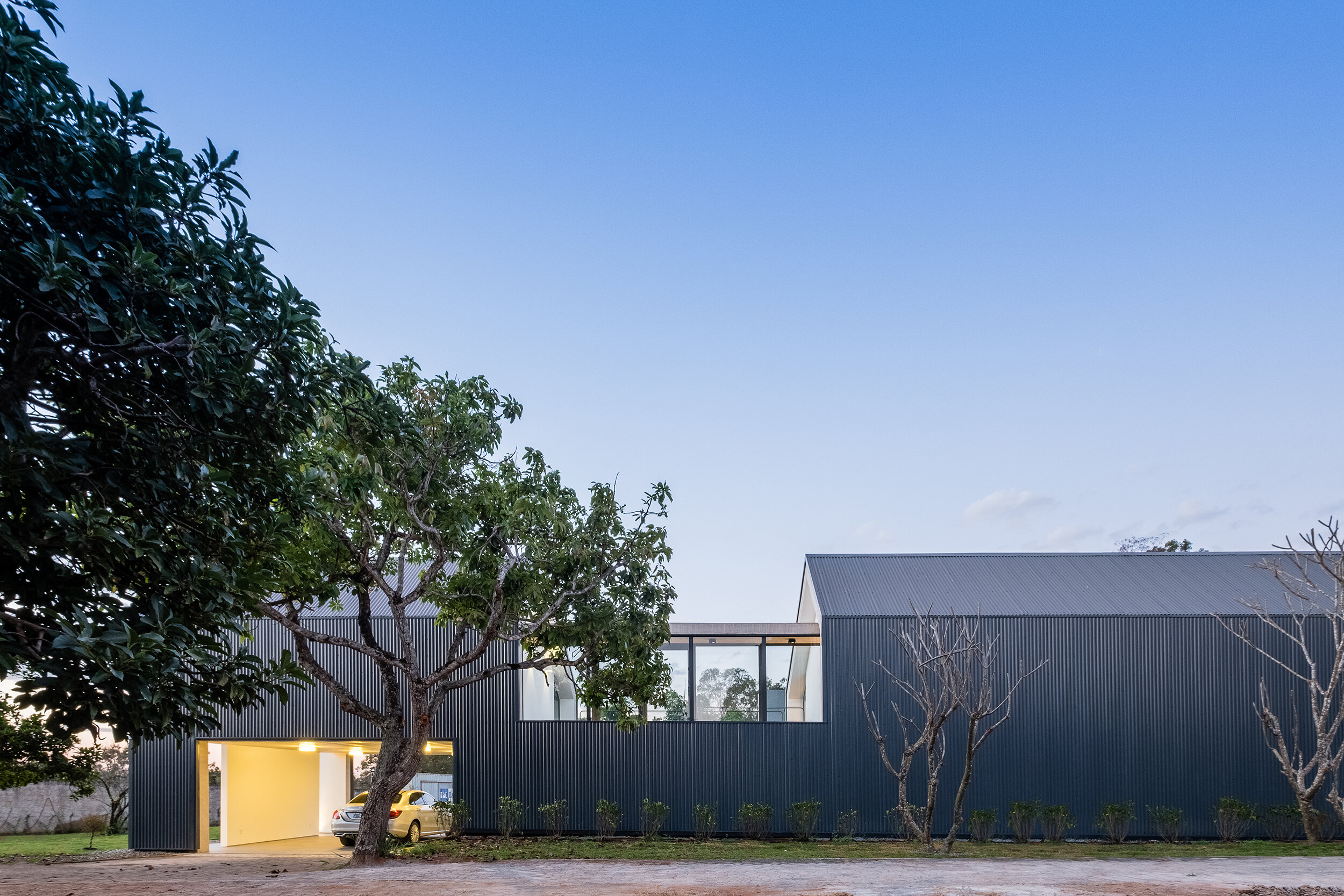A Casa Groba situa-se em uma área estritamente residencial. Localiza-se no Setor de Mansões Park Way, fora do perímetro urbano de preservação da cidade de Brasília. Tornou-se local de grande interesse diante da paisagem bucólica do cerrado. À luz dessas condicionantes pretéritas, o partido que estrutura arquitetonicamente o projeto é caracterizado por dois volumes distintos, que buscam dialogar com a planíce típica do cerrado brasiliense.
Hierarquicamente articulados, o bloco principal, cuja geometria rompe com os padrões convencionais das tipologias residenciais, convida o expectador a transpor a fronteira entre o domínio público e o privado, sutilmente delimitada pela esquadria frontal que confere transparência absoluta aos espaços. O convite à transposição revela-se, ademais, no acesso social, situado em cota inferior em relação à rua. A articulação entre os níveis é promovida por uma pequena esplanada, levemente inclinada, que conduz gradativamente o visitante a desvendar os espaços privativos da convivência familiar. Já o bloco secundário, de dimensões reduzidas, é mais simples e abriga parte do setor íntimo da residência. Há, portanto, em que pese a voluntária distinção plástica propositadamente estabelecida entre os volumes, um diálogo harmônico que confere singularidade à obra.
A técnica construtiva é simples. Apropria-se do pórtico em concreto armado como dispositivo essencial na obtenção de uma solução estrutural capaz de vencer um vão de aproximadamente seis metros de extensão no sentido transversal. Seis pórticos dispostos longitudinalmente, a cada quatro metros e sessenta, encerram a concepção estrutural do bloco principal. O travamento entre eles é assegurado por vigas longitudinais invertidas pela laje do primeiro pavimento e pelas lajes inclinadas da cobertura. Estas foram posicionadas estrategicamente com vistas a proporcionar um colchão de ar entre a estrutura e as vedações externas em telha metálica que recobrem todo o volume e asseguram um excelente conforto térmico à edificação. Já no bloco secundário, apresenta solução estrutural mais simples. Trata-se de um sistema convencional de pilares e vigas em concreto armado e fechamentos em alvenaria.
A intenção foi conceber, com abordagens projetuais simples e amparadas pelo rigor técnico, uma residência que se revelasse pela sua linguagem arquitetônica distinta, à altura das expectativas dos proprietários e em consonância com a rica paisagem do cerrado.
The Groba House is situated in a strictly residential area. It is located in the Setor de Mansões Park Way, outside the urban preservation perimeter of the city of Brasília. It has become a place of great interest due to the bucolic landscape of the cerrado. In light of these past conditions, the architectural structure of the project is characterized by two distinct volumes that seek to engage with the typical plains of the Brasília cerrado.
Hierarchically articulated, the main block, whose geometry breaks with the conventional standards of residential typologies, invites the viewer to cross the border between the public and private domain, subtly delimited by the frontal framework that grants absolute transparency to the spaces. The invitation to transposition is further revealed in the social access, situated at a lower level in relation to the street. The articulation between the levels is promoted by a small, slightly inclined esplanade, which gradually leads the visitor to unravel the private spaces of family living. Meanwhile, the secondary block, of reduced dimensions, is simpler and houses part of the residence's intimate sector. Thus, despite the deliberate plastic distinction established between the volumes, there is a harmonious dialogue that bestows uniqueness upon the work.
The construction technique is simple. It appropriates the reinforced concrete portal as an essential device in obtaining a structural solution capable of spanning approximately six meters in the transverse direction. Six portals arranged longitudinally, every four meters and sixty, enclose the structural design of the main block. The bracing between them is ensured by longitudinal beams inverted by the slab of the first floor and by the inclined slabs of the roof. These were strategically positioned to provide an air cushion between the structure and the external metal tile enclosures that cover the entire volume and ensure excellent thermal comfort to the building. In the secondary block, a simpler structural solution is presented. It is a conventional system of reinforced concrete pillars and beams with masonry enclosures.
The intention was to conceive, through simple design approaches supported by technical rigor, a residence that would be revealed by its distinct architectural language, meeting the expectations of the owners and in harmony with the rich cerrado landscape.














