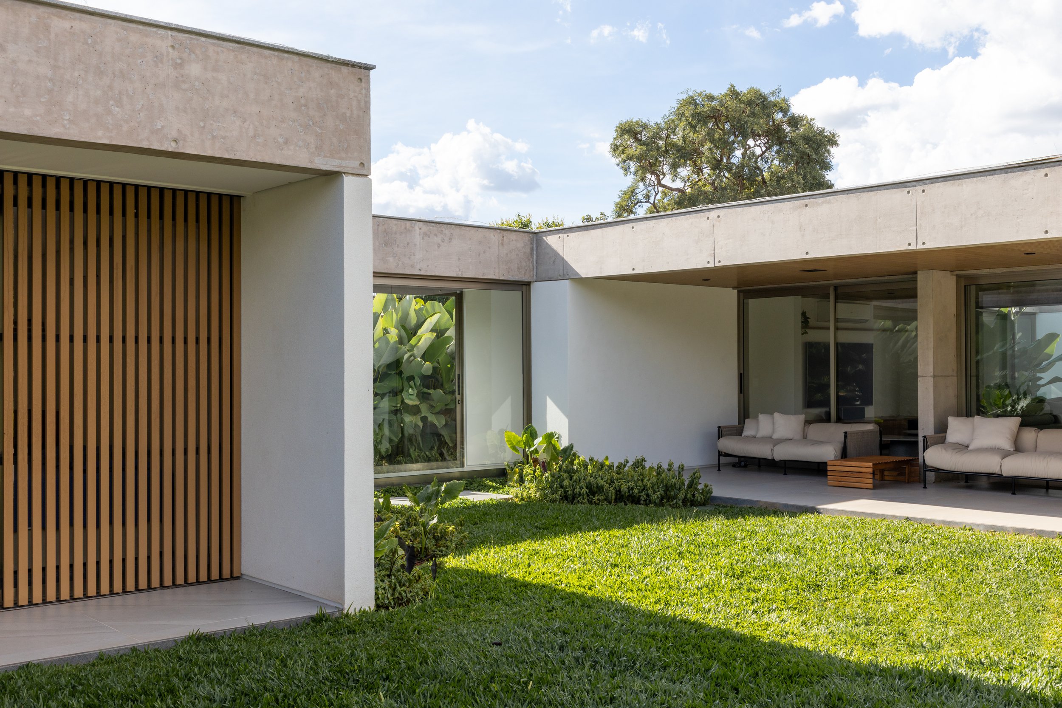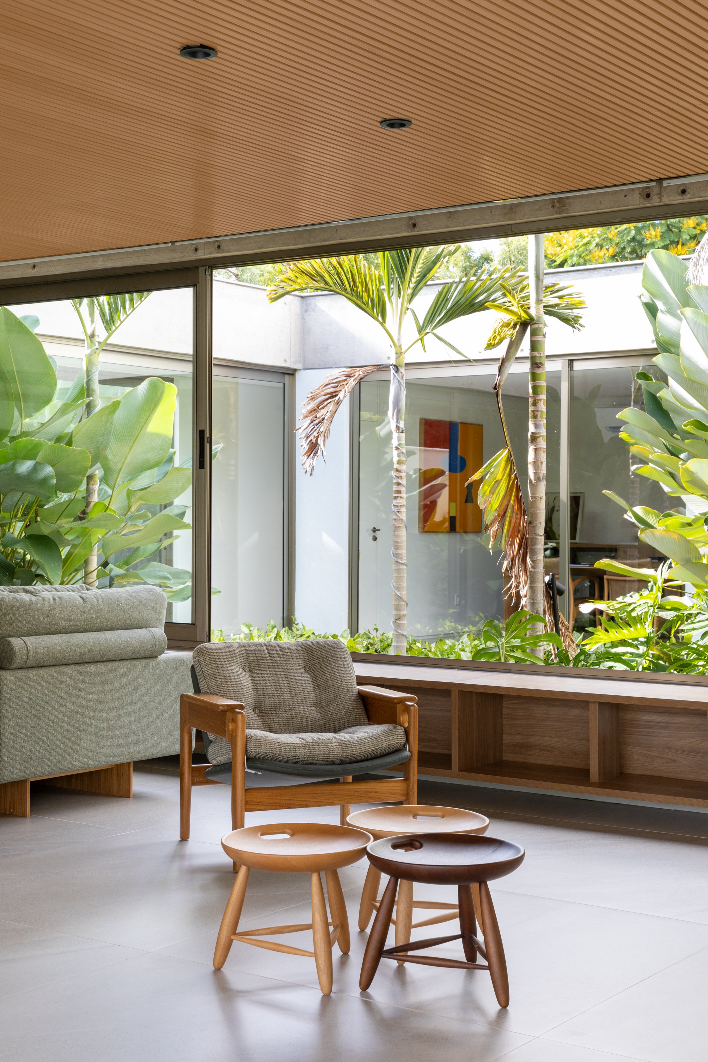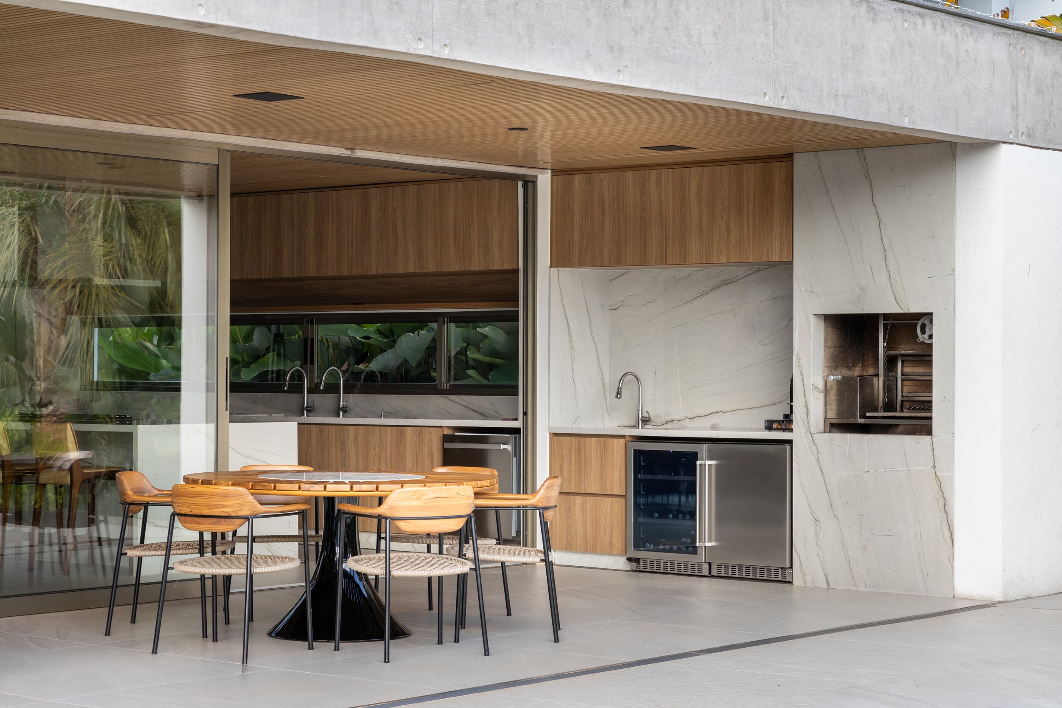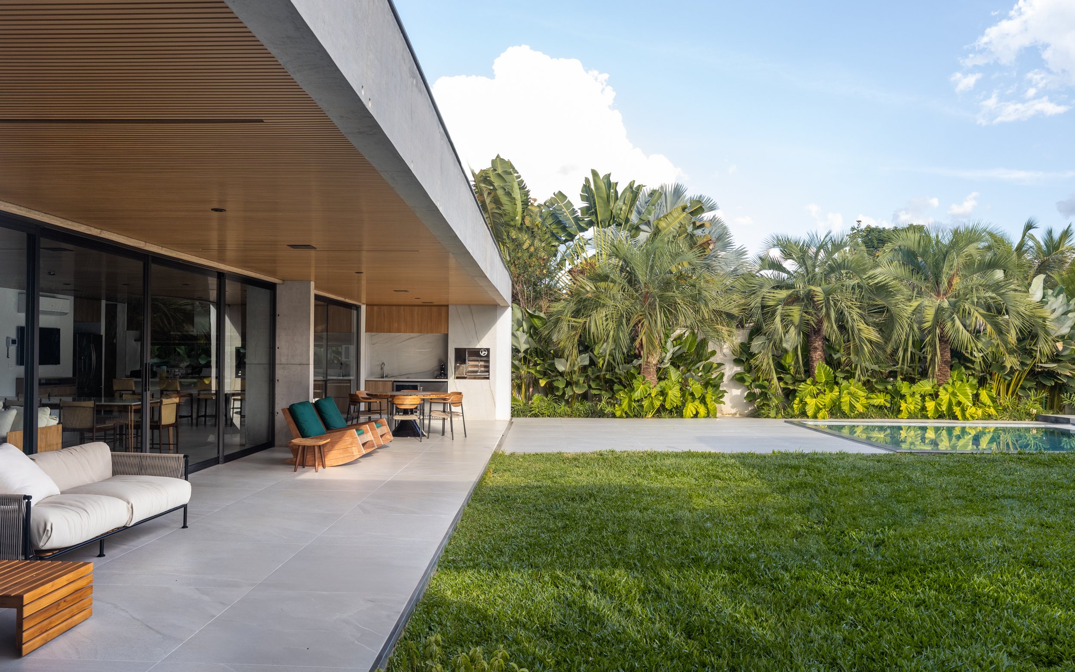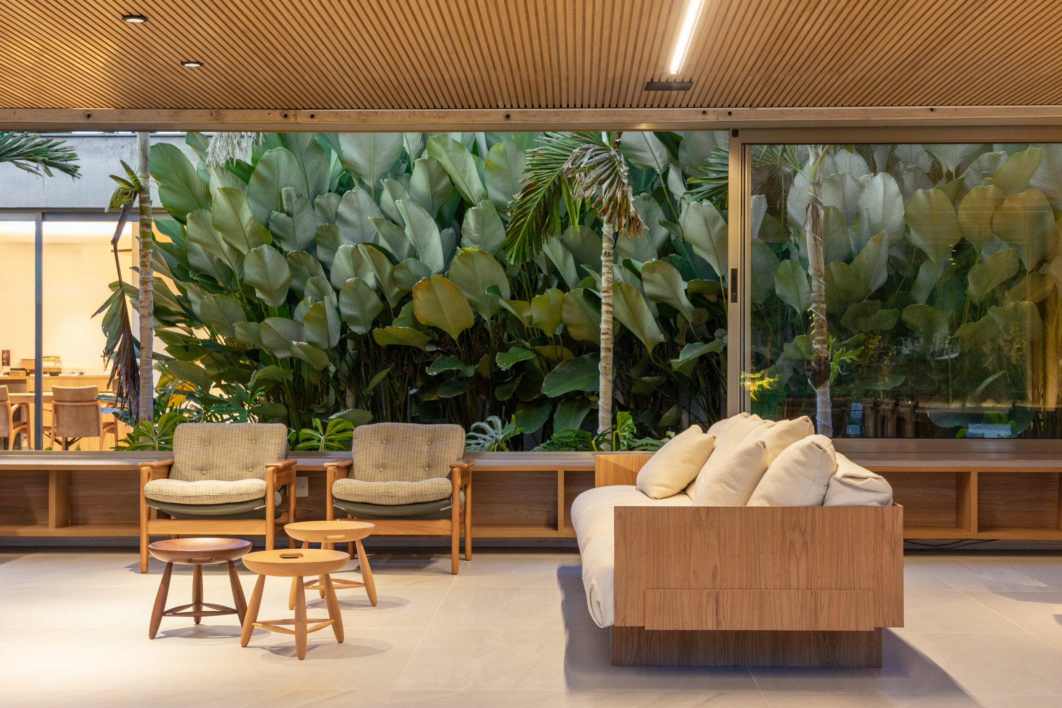Erguida sobre a pré-existência de um generoso lote bucólico, circunscrita ao cerrado nativo, a arquitetura da Casa Barros Razini revela-se como uma alternância sequencial entre espaços positivos e negativos.
Solidamente assentada ao chão, a residência busca satisfazer a busca por uma escala condizente e silenciosa, onde a articulação de espaços construídos para receber uma família generosa mesclam-se continuamente ao verde dos pátios e à amplitude dos jardins exteriores.
As atmosferas geradas por este jogo promovem um percurso não linear entre os dois corpos programáticos perpendiculares, como segue:
Os espaços gregários de convívio e serviços abrem-se de maneira ampla ao grande pátio interno que irradia luz e ventilação natural ao núcleo da casa, ao passo que, em sua outra porção, onde dispusemos as salas de estar, jantar e varanda, busca-se a linha contínua do olhar para um horizonte descortinado. Ligado ao corpo social por uma singela passarela, o bloco dos dormitórios abre-se francamente ao jardim posterior da casa, possibilitando facilmente a interlocução ou resguardo entre os dois programas.
Constructed upon the pre-existence of a generous bucolic plot, enclosed within the native cerrado, the architecture of Barros Razini House reveals itself as a sequential alternation between positive and negative spaces.
Firmly grounded to the earth, the residence seeks to satisfy the quest for a fitting and tranquil scale, where the articulation of built spaces designed to accommodate a generous family seamlessly blends with the greenery of the courtyards and the expansiveness of the exterior gardens.
The atmospheres generated by this interplay promote a non-linear journey between the two perpendicular programmatic bodies, as follows:
The communal living and service spaces open widely to the large internal courtyard that radiates light and natural ventilation to the core of the house, while in its other portion, where we have arranged the living room, dining room, and veranda, we seek the continuous line of sight toward an unobstructed horizon. Linked to the social wing by a simple walkway, the block of bedrooms opens graciously to the rear garden of the house, allowing for easy interaction or seclusion between the two programs.




